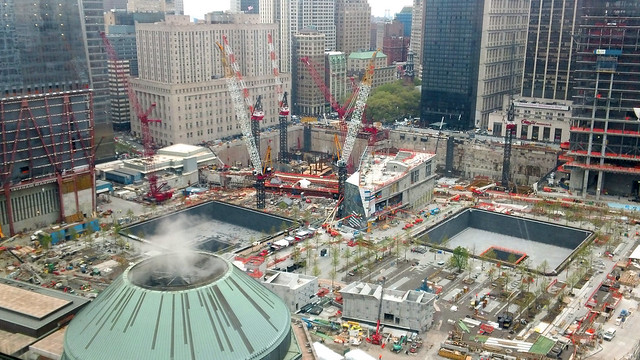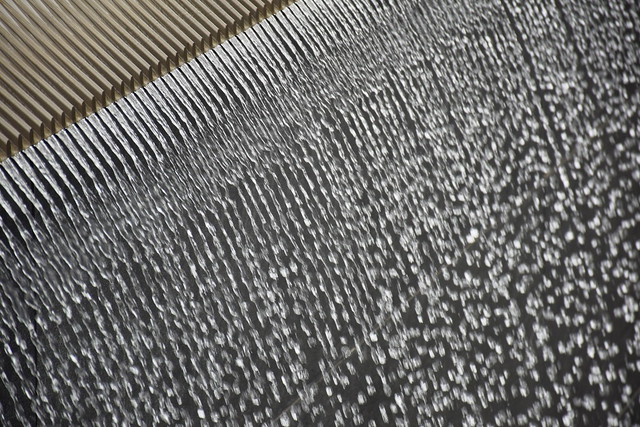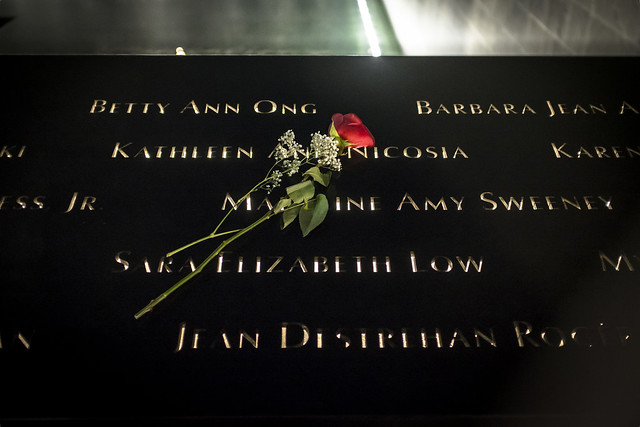 |
| One of two voids at Ground Zero in New York City. Photo credit: John Zacherle. |
Michael Arad watched the second plane hit the World Trade Center from the roof of his home and saw the south tower fall from nearby. A former soldier, son of a diplomat, and young architect that the NYTimes called "unknown" who moved to New York two or three years before 9/11 happened began designing a memorial before the international design competition was even announced. His first-hand experience of the tragedy inspired his design:
"I wanted to create a memorial site people could connect with. After the attack I went to Washington Square at 2 A.M., and 20 to 30 people were standing silently beside the fountain there. There were a few candles. No one said anything, but there was a very strong connection between the people, who were all strangers. And suddenly you lost the sense of being an outsider that you get living in New York." source: http://www.haaretz.com/israel-news/...
When Arad began conceptualizing a memorial design, he initially could not conceive of it existing on the site of the attack, where nearly 3000 people lost their lives. He was drawn instead to the nearby Hudson River, and imagined the water flowing into two square voids and disappearing. "It was this persistent image that haunted me," he said in a presentation at his alma mater, Georgia Tech, "and I wanted to know, could you realize that idea". A year later he made a model out of Plexiglas as a personal project, and photographed it on his roof, the city skyline reflecting on the absence symbolized by the two square voids.
The competition received over five thousand entries from sixty three countries and all but one U.S. state. Daniel Libeskind's master plan required the memorial to be thirty feet below grade in a plaza with the site's buildings overhanging the Twin Towers' footprints. Arad was the only entrant that had the audacity to ignore the latter stipulation, instead proposing sunken reflecting pools within the footprint of each tower open to the sky, the immediate surrounding space at grade devoid of anything except trees.
Libeskind's master plan had positioned the memorial below grade. Arad felt this physical disconnection from the fabric of everyday city life would ultimately lead to forgetfulness, whereas a memorial at grade would create a public space relevant and integral to everyday city life. "Public space reflects those best values of a democratic society, that sense of a shared condition even through conflicting viewpoints," he said.
The eight finalists in the competition were asked to present a model of their design showing a specific extent: the memorial site only, not the surrounding context. Arad again broke the rules, opting to present his design within the context of the surrounding landscape. Said Arad,
"I thought it was very important to actually show what was beyond it, because this memorial plaza is...really defined as an urban space by the city...if you think of Central Park...you have these walls of buildings that create such a clear delineation...
...To walk out on to this eight acre clearing is significant. It's a clearing the same way that these two voids are sort of empty spaces, that is also an empty space within the city, and I wanted to share that with the jury to give them a sense of the scale of the space..."
Arad's design, which he named "Reflecting Absence", won in 2004.
 |
| Construction progress, May 2, 2011. Photo credit: Rex Sorgatz. |
Arad's original landscape plan included just a few trees that the competition jury thought did not welcome the everyday uses of the site that Arad had envisioned. How do you create a landscape that is both park and memorial? How do you design a landscape that enhances the experience but does not compete with the focal point that is the voids?
Sensing that a strong grid of trees would compete with the strong geometry of the voids, Arad devised a concept he called "abacus-like bands": linear, parallel strips of pavement that could vary in width, with trees along the center line of every "band" spaced randomly like beads in an abacus. This creates orderly allées in one direction, and a non-uniform arrangement from other perspectives. The bands run in the east-west direction to track the sun.
Arad tapped California architect Peter Walker, whose firm had submitted a competing design, for help with the landscape design. After Walker revised the landscape plan and presented the changes to the jury, the jurors insisted Arad partner with Walker.
Walker included over four hundred sweet gum and swamp white oak trees replanted from the surrounding area. Floating hardscape inhibits soil compaction, and security equipment is hidden in the light fixtures, the light posts ridged to minimize their appearance and discourage vandalism.
 |
| Landscape. Photo credit: Morgan Davis. |
One tree that survived the attacks, a Callery pear tree, was extracted from the wreckage, restored to health by the New York City Department of Parks and Recreation, and replanted on the memorial site in 2010. Symbolic of the resilience in all living things, you can view photos of the Survivor Tree's journey to recovery on the memorial website. Arad noted that the tree distinguishes itself from the others on-site by blooming early, and said that people like to leave offerings.
Another design challenge was how to create the waterfalls. They tested different methods, aiming for the greatest visual impact requiring the least amount of water. They ended up with a ridged weir that produced individual strands of water at the top of the falls that coalesce down below, symbolizing both individual and collective loss.
 |
| Individual strands of water pool together below. Photo credit: Todd Van Hoosear. |
Arad originally wanted the names of those that lost their lives in the attacks inscribed in galleries at the base of the falls, where sunlight would flicker through the falling water as one viewed the names. There, they would symbolically exist beyond the reach of visitors arriving at the top of the falls. Due to budget constraints or a perceived security risk or both, the inscriptions were moved above ground around the perimeter of each pool. During the day, the names, voids in bronze, are dark shadows, whereas at night LED backlighting illuminates them. Because of the thickness of the bronze, light shines through names directly in front of you at night, but the names disappear into the darkness when they are viewed at an angle while new names appear in front of you as you move along the memorial.
For the layout of the names, Arad came up with the idea of "meaningful adjacencies", such that the names would not be arranged alphabetically but by existing relationships between those that lost their lives. This idea required reaching out to survivors, families, and friends for their input, and was initially deemed infeasible.
When Mayor Bloomberg became Chairman of the memorial foundation, Arad met with him about the names issue that had by then become controversial. "Family members cared almost solely and exclusively about [how the names would be arranged]," said Arad. The mayor proposed arranging the names by nine geographic locations of where people were on 9/11, and arranging the names within each group by Arad's original "meaningful adjacencies" concept. Over 1200 requests for adjacency were received and all were accommodated. One of the groups of names was arranged entirely by hand through trial and error. The rest were arranged using a computer algorithm.
Arad recounted a poignant example of a woman that lost both her father, who was on one of the planes, and her best friend, who was working in one of the towers that her father's plane collided into. They were able to place both names next to each other by ending one section with her father's name and beginning the next group with her friend's.
 |
| Inscription shadows. Photo credit: m01229. |
 |
| Back-lit inscriptions. Photo credit: Billie Grace Ward. |
Arad preferred the spatial arrangement of the names in a sort of random array as opposed to a list. Lists convey hierarchy, whereas a "staggered order" as was employed in the tree layout, seemed to provide a personal space for each person named while introducing order to the randomness. The font used is Optima, the interior of the letters (like the center of the "O") pinned in place from behind.
The corners of the voids are chamfered and tapered in cross-section primarily to make viewing of the pools accessible, but the geometry is also a nod to the towers, which had chamfered corners.
Arad describes the bronze panels that contain the inscriptions as wing-shaped. They are intended to appear floating above the water beneath. Visitors can touch the water and then touch the names. The surface temperature of the panels is regulated by water that runs inside the panel so that it remains cool in the summer and warm in the winter. Creating a tactile experience was important to Arad.
 |
| Chamfered corners make viewing the pool and falls from a seated position possible. Photo credit: Tom Hannigan. |
 |
| A women rests her hand on the memorial. Photo credit: Tom Hannigan. |
When Fisher Marantz Stone (FMS), a New York firm specializing in architectural lighting, began researching options for lighting the waterfalls in 2005, incandescents were the only available option. FMS bet on LED technology advancing in time for the memorial opening in 2011. After two years of work, FMS had a solution in water-cooled LED luminaires encased in polycarbonate for waterproofing. A hundred and fifty-six lights, each five feet long, were installed along the perimeter of each pool.
 |
| Each LED luminaire is five feet long. Click to view larger --> Photo credit: unixsource. |
The memorial design seems quite literal. The vast square shapes seem to symbolize the towers, the falling water draining out of reach seems to symbolize the towers falling and our individual and collective loss, the trees and reconstruction a metaphor for resilience, survival, and continuity. There is also something striking about a fluid as elemental and natural as water confined to a rigid square, a shape so quintessentially human, that speaks to the relationship between man and nature and thus himself. Arad's design asks the visitor to explore the dualities of man and nature, chaos and order, life and death, absence and presence, solemnity and play. When I first heard about the 9/11 memorial, I wondered what one could possibly build there that would be "enough". Perhaps the answer is to bring forth the presence of absence.
The pools literally reflect the absence of the towers, but also provoke reflection. Reflecting on the memorial, it is heartbreaking to listen to the stories about 9/11, and even more devastating to learn that more Americans lost their lives in Iraq than the World Trade Center.
What do you think of the memorial? What does the memorial mean to you?
 |
| Visitors at the memorial. Click to view larger original image -->Photo credit: Joshua Kehn. |
_
Sources and more information:
Quotes from Michael Arad and much information about design intent and process are largely taken from his presentation "Reflecting Absence" given at Georgia Tech, available online free at https://smartech.gatech.edu/handle/1853/42942
Michael Arad and Peter Walker's original design submission
http://www.wtcsitememorial.org/fin7.html
"The Politics of Remembering Ground Zero"
http://www.haaretz.com/israel-news/culture/leisure/the-politics-of-remembering-ground-zero-1.233602
"Architect and 9/11 Memorial Both Evolved Over the Years"
http://www.nytimes.com/2011/09/04/arts/design/how-the-911-memorial-changed-its-architect-michael-arad.html?_r=0
"A Memorial to the Unthinkable"
http://www.news.gatech.edu/features/9-11-memorial
National September 11 Memorial & Museum website
http://www.911memorial.org/design-overview
https://en.wikipedia.org/wiki/National_September_11_Memorial_%26_Museum
https://en.wikipedia.org/wiki/World_Trade_Center_Site_Memorial_Competition
"Under Glow: A Fusion of Water and Light for the Memorial at Ground Zero" by Jane Margolies. Landscape Architecture Magazine, May 2014, Vol 104, No 5.
"Michael Arad's 9/11 Memorial 'Reflecting Absence': More Than a Metaphor or a Monument" (a review)
http://www.huffingtonpost.com/g-roger-denson/michael-arads-911-memoria_b_955454.html
Also see links above.

No comments:
Post a Comment